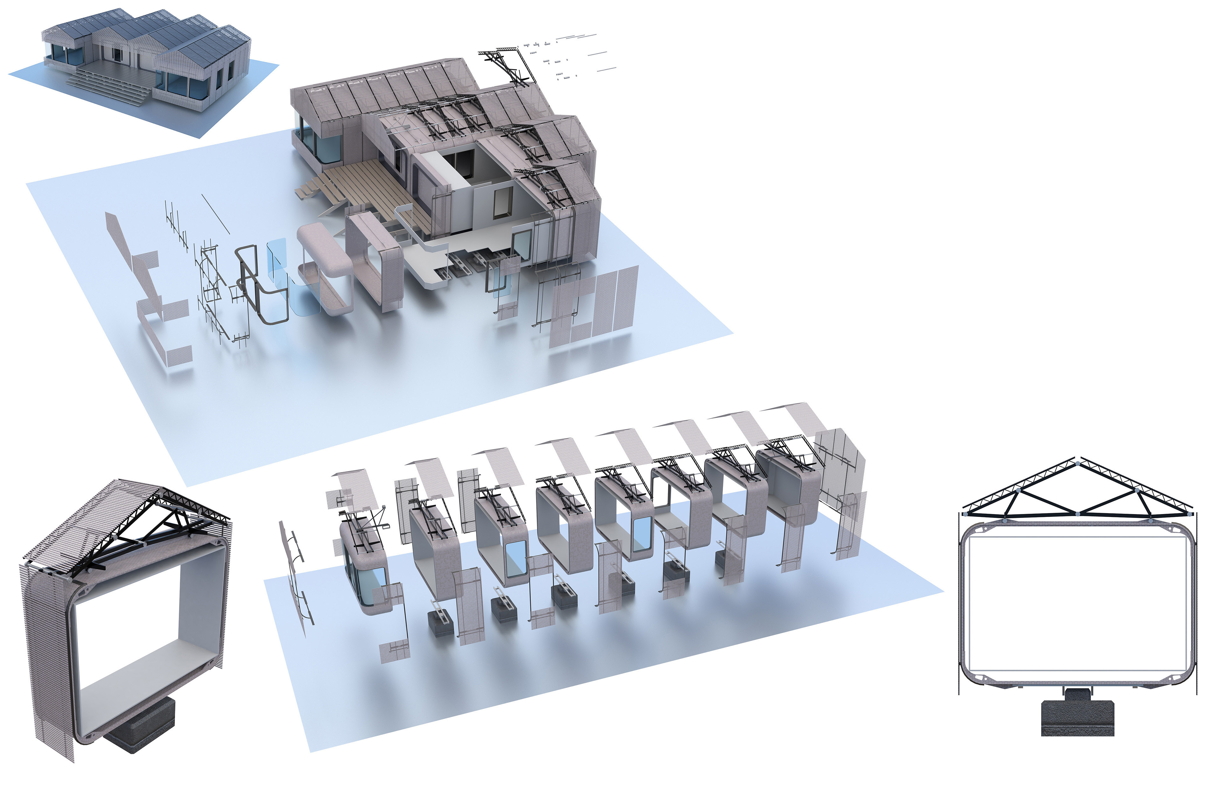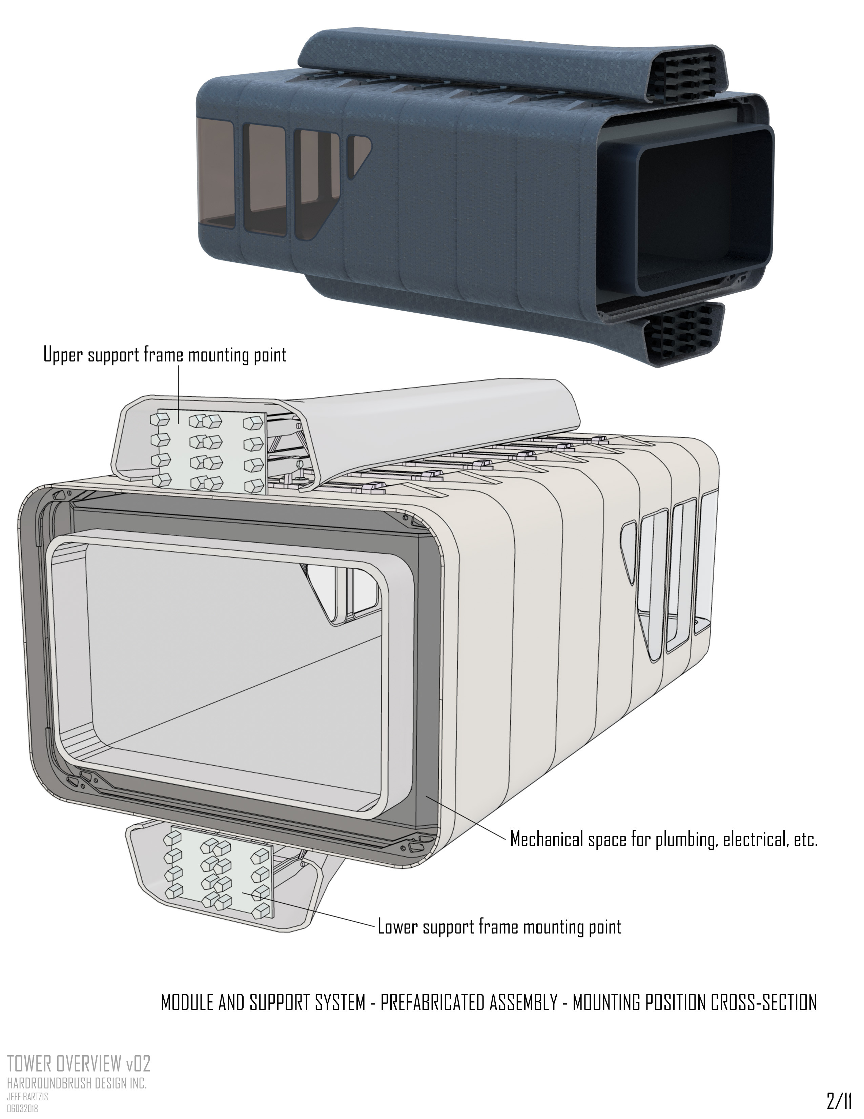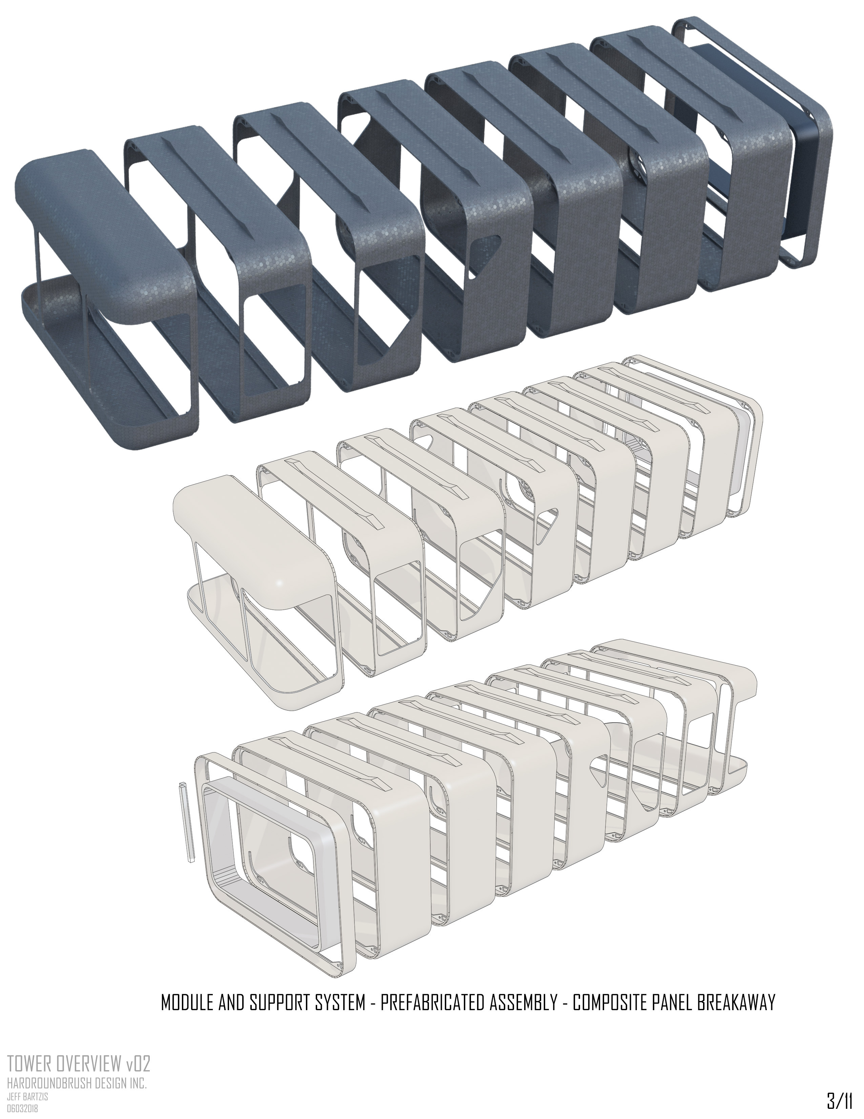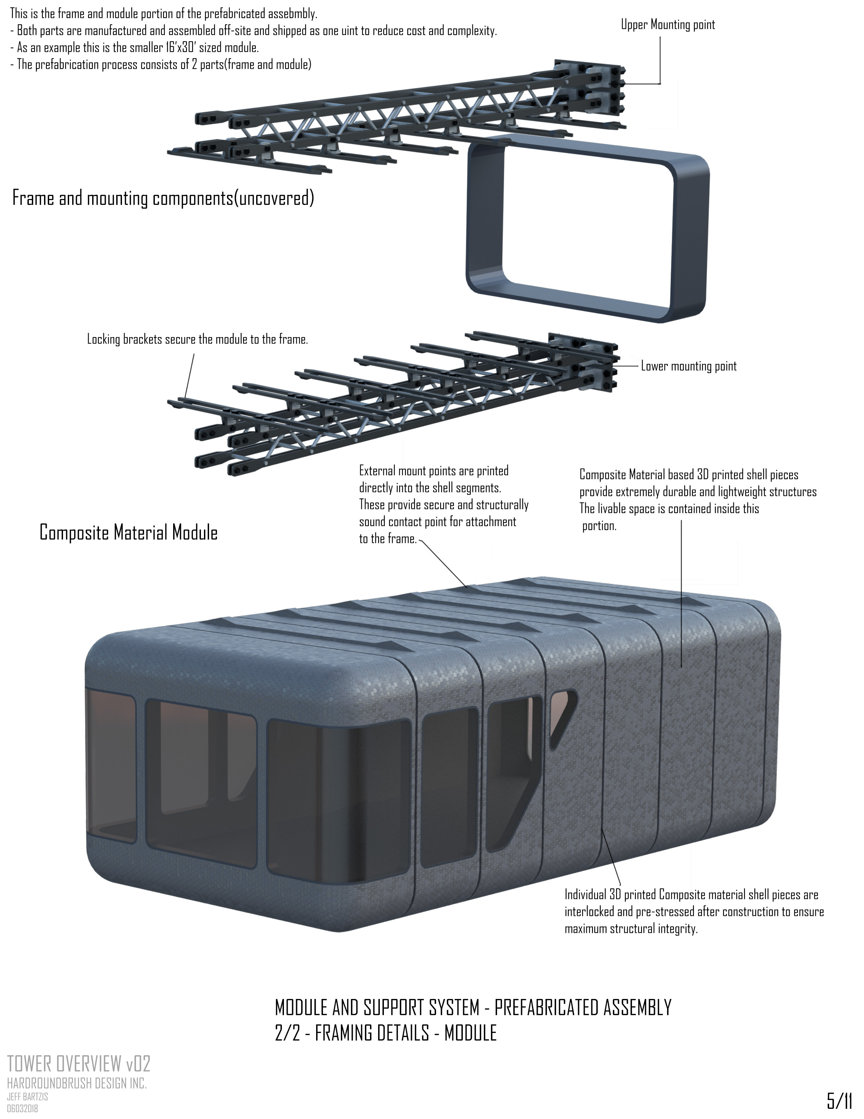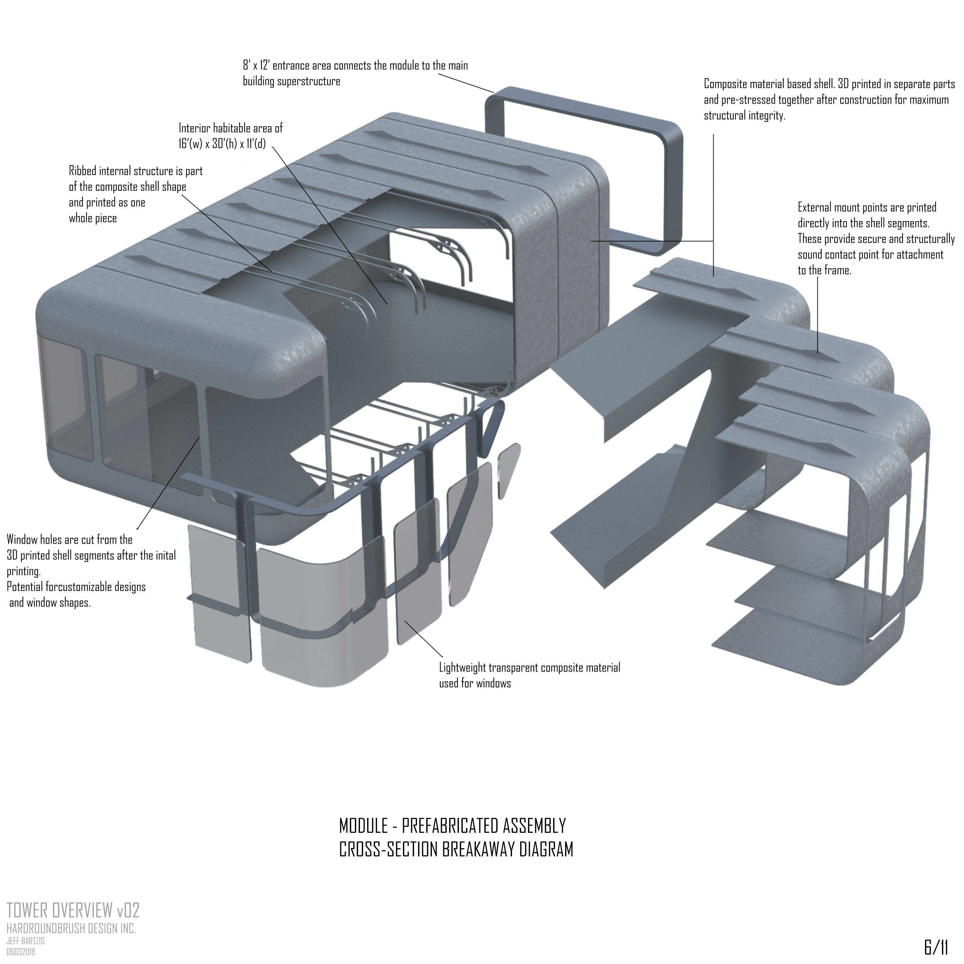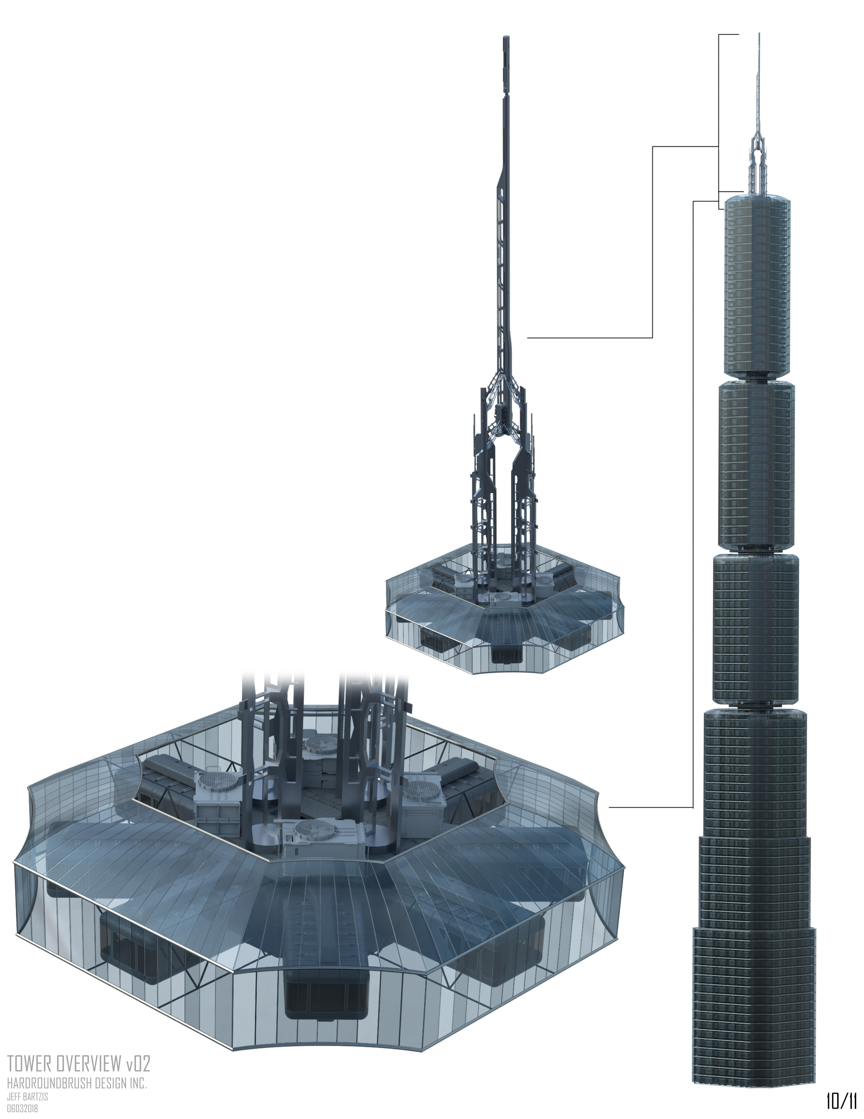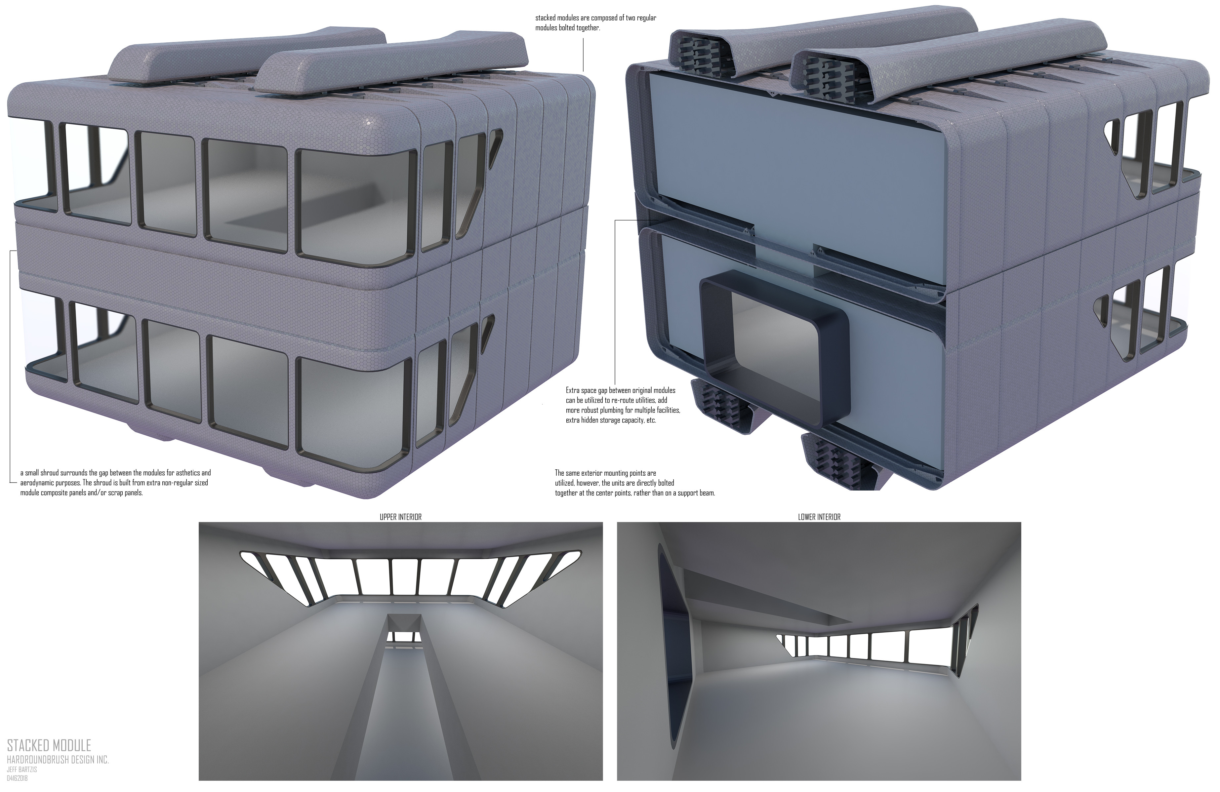Jeff Bartzis
Sr. Concept Artist
Modular Tower Overall Design Package
This is an architectural visualization package I did a while back.
Here is the design portion of the project. quite a lot of time to get this looking exactly how the client wanted it. There were quite specific dimension and silhouette requirements for this project, however all other designs and elements are my own creation.
https://www.artstation.com/artwork/88KRw
Special thanks to Vitaly Bulgarov for the rooftop elements (Tower and AC units).
